
Homage To Lentor - Lentor Modern is more than just a home for the discerning. It is a homage to the original Lentor Forest and its meandering streams. Memories of which are preserved and embodied in the development’s stream-inspired landscaping and facilities.
Lentor Modern Concept
Lentor Modern’s landscape design centre around the concept of wellness with nature, to use nature with tailored spaces for enjoyment, relaxation and wellness. The site is once seated on a secondary forest environment with a fresh water stream meandering through the site. This forest stream landscape inspired the organic design of the landscapes that are applied in Lentor Modern. Lush greenery of tree groves surrounding Lentor Modern mimicking the native forest enhancing the development on the ground level and the use of ‘forest giant’ trees species at the public plaza preserve the memory of the lentor forest with foresty ambience comfort.
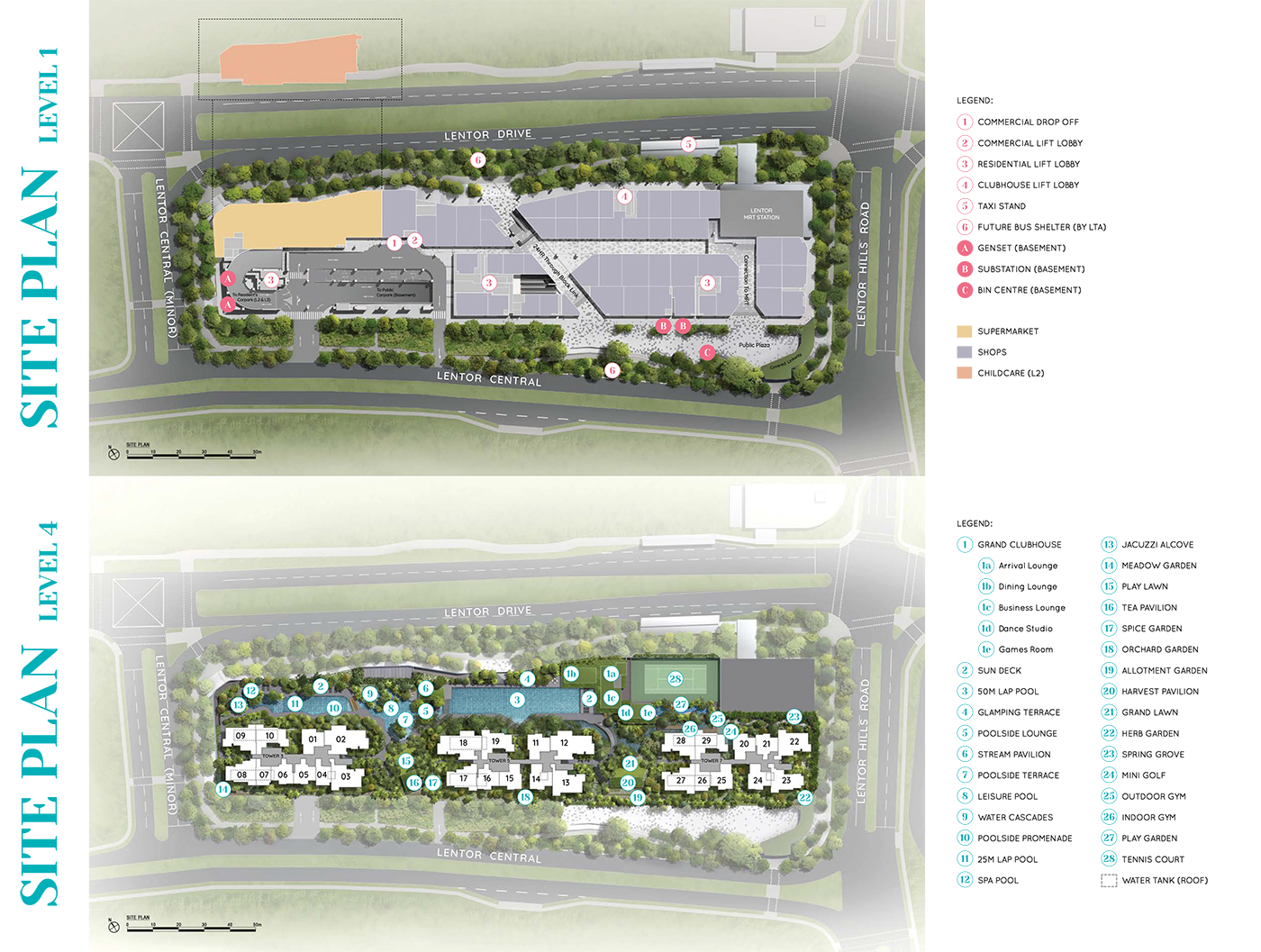
A 200m long water body is designed along the landscape deck at level 4, like the Lentor stream that is once flowing through the site. Resting terraces, pool alcoves, garden pavilions are strategically positioned to be along this ‘stream’ which is also the recreation pools and landscape ponds. These tailored spaces meandering beside the ‘stream’ offer residents with therapeutic greenery of outdoors respites for exercising, strolling, book reading, yoga/meditation, gardening, glamping and social/entertainment interaction. This relationship between water and landscape provide tranquility is a boost to the human's senses for relaxation and restorative experience.
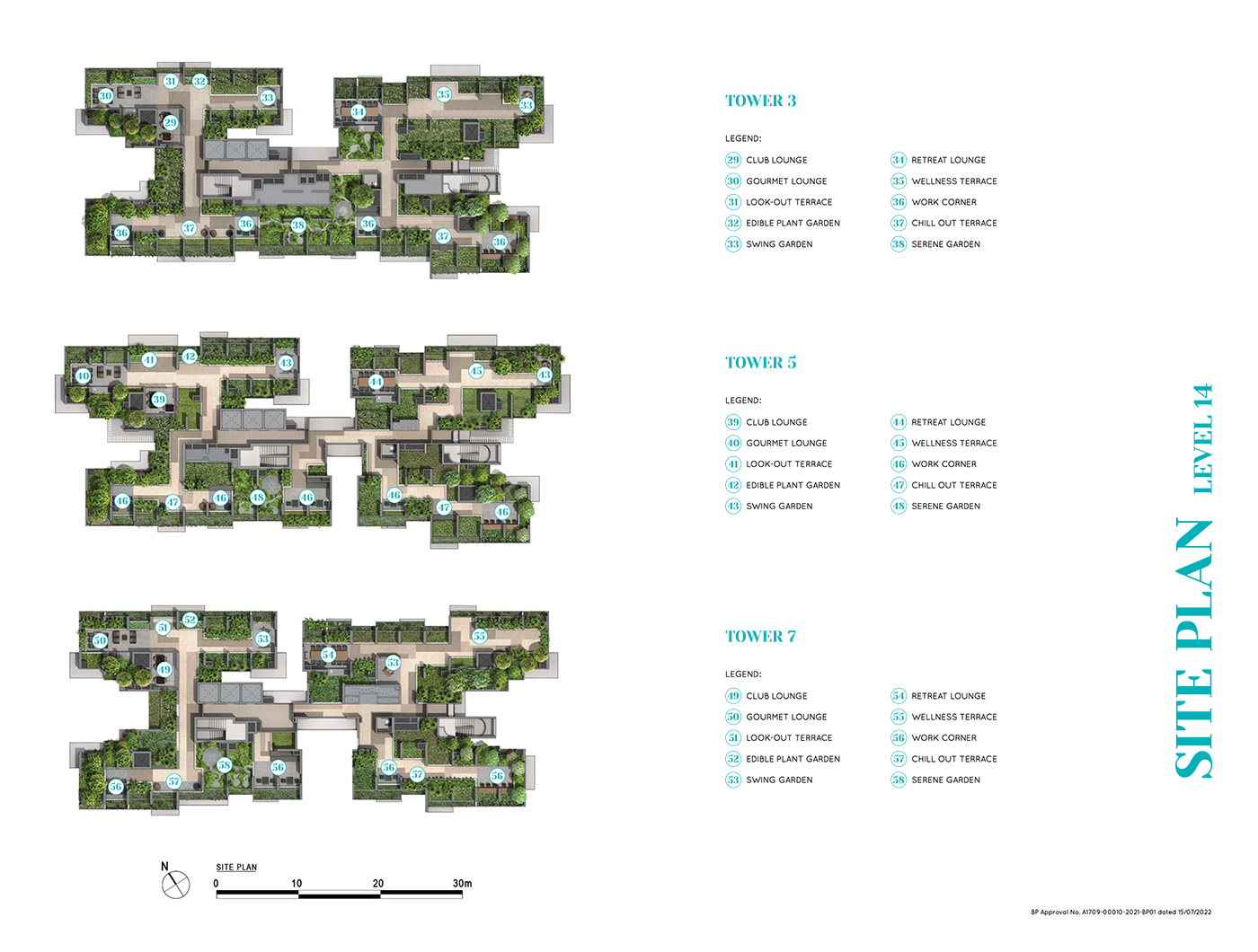
Amidst the steam landscape and wellness gardens at the 4th storey, there are 3 residential tower blocks, each with a sky terrace high up on the 14th storey. Given the nature of sky terraces are elevated from the ground, away from the hustle and bustle of the communal landscape deck, the sky terraces offer small alcoves and corners that residents must meander through to enjoy quiet ambience for solo working or small groups interaction as well as the enjoyment of the views of the surrounding Nature reserves.
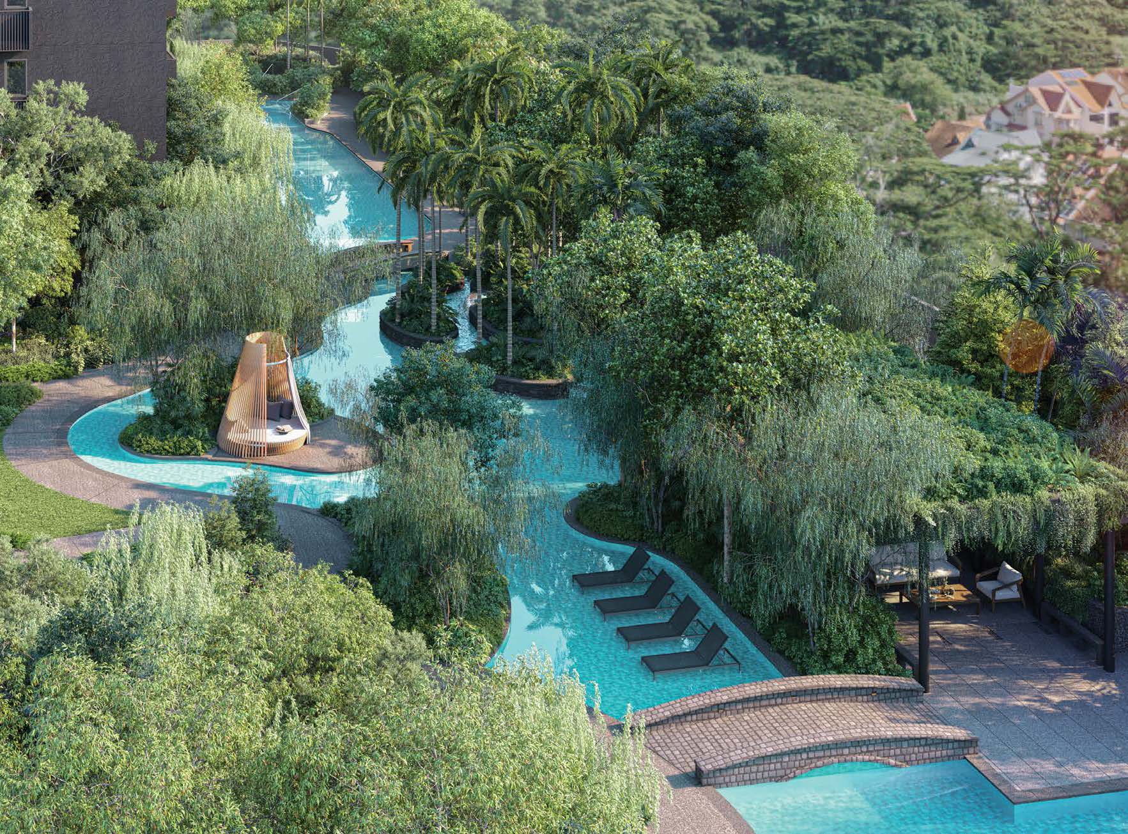
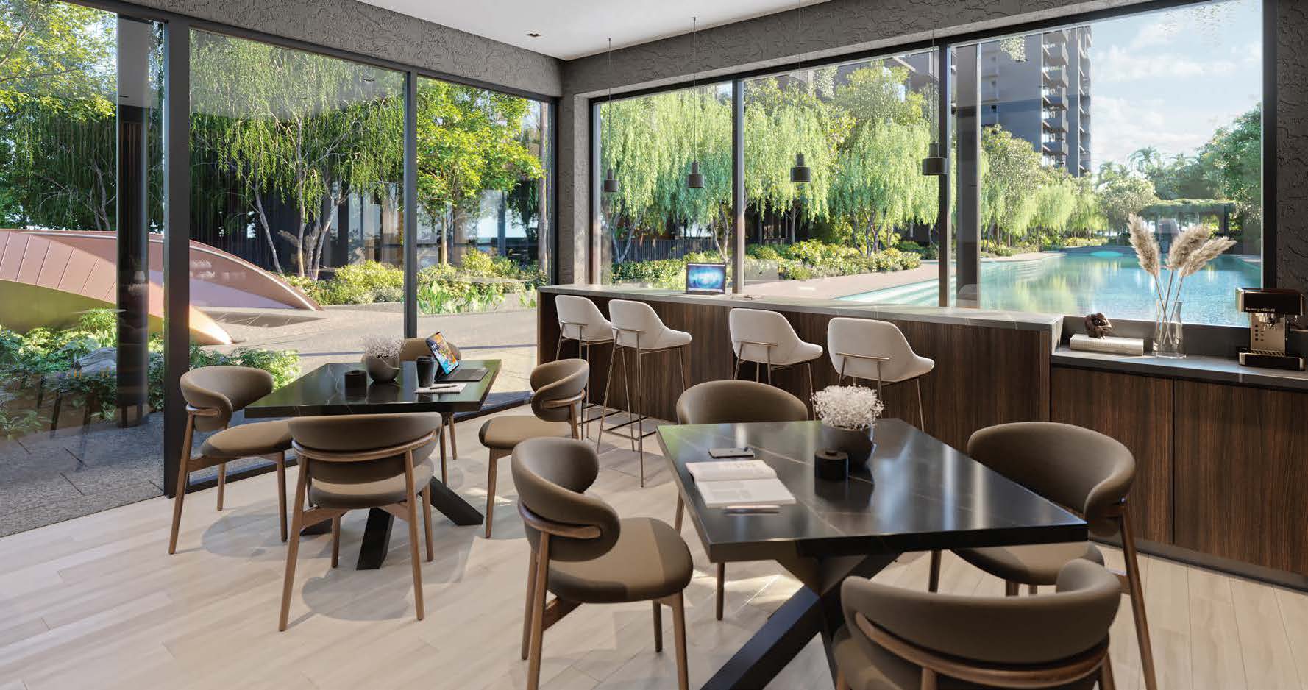
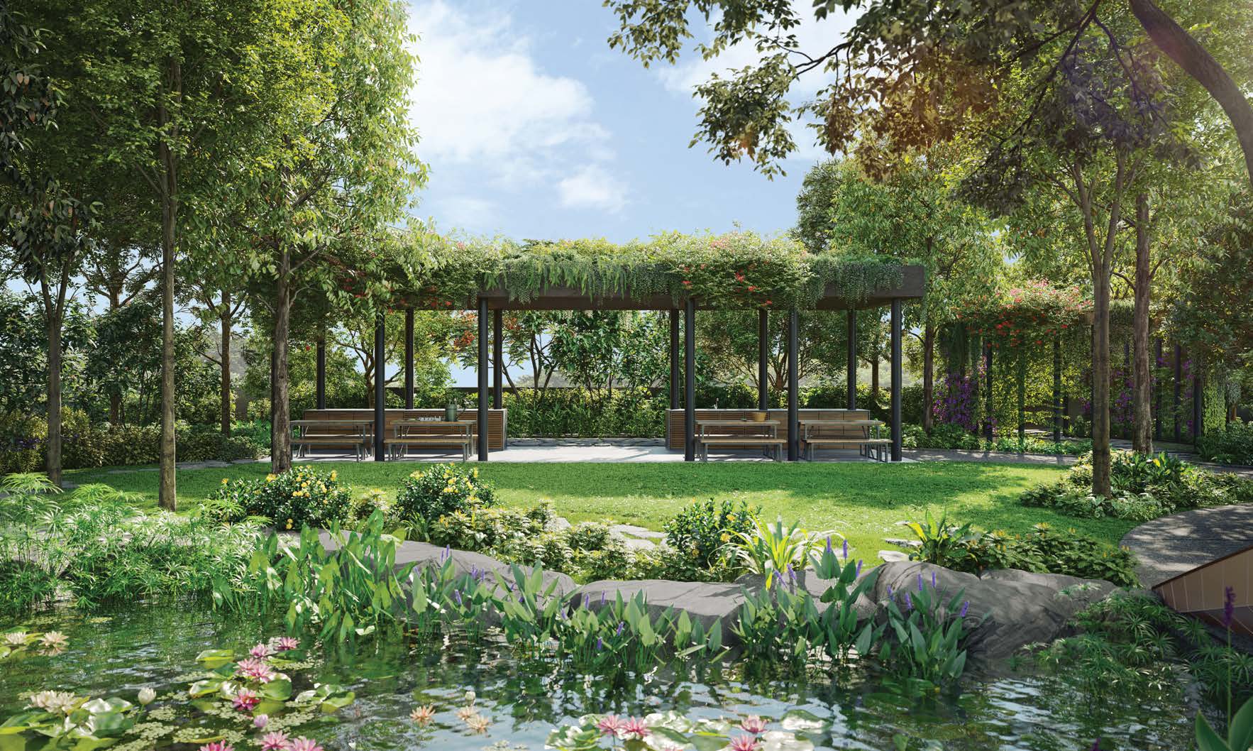
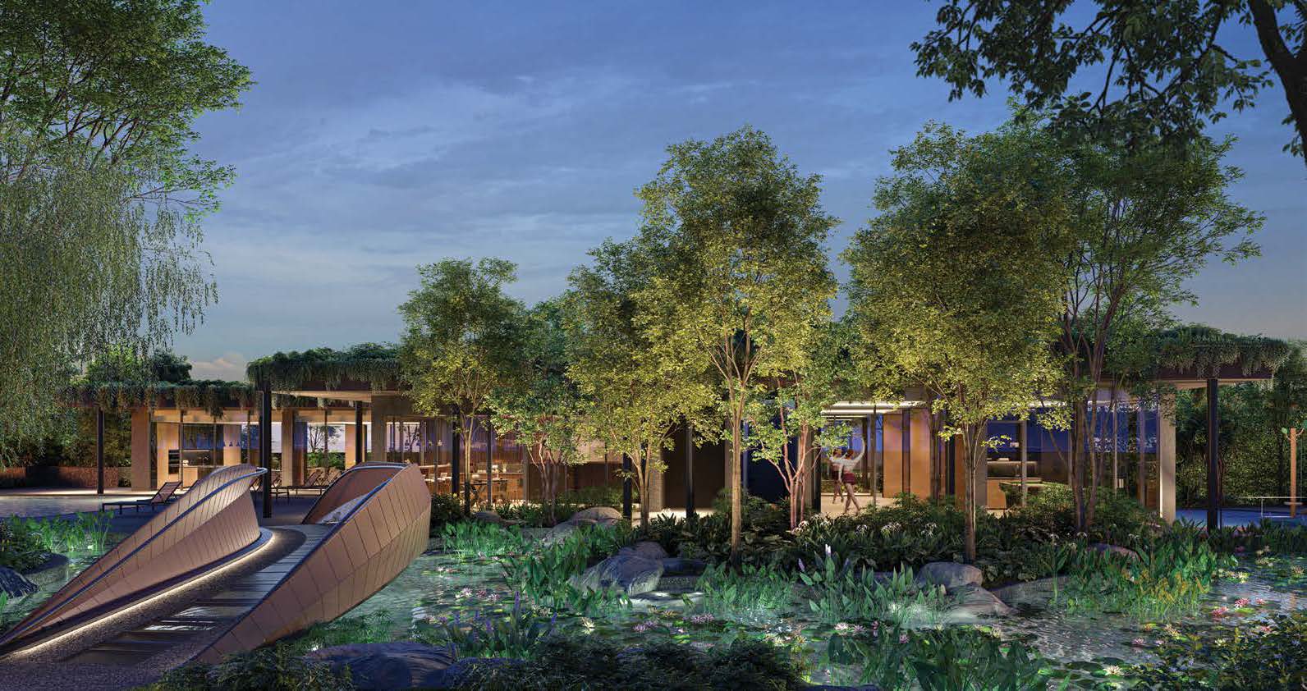
The façade design of the ground floor and podium takes its cue from the concept of the site as an extension of the Lentor Secondary Forest which used to occupy the area where the development is located. Nature inspired prints imprinted on the facade forms a backdrop to the forest giants landscaping the Public Plaza. The entrances into the podium are accentuated by large variable volume canopies which mimic the treetop canopy, tapering down into cozy low volume spaces as users pass from the outside into the inside space.
The tower blocks which sit on the podium overlooks a lushly planted landscape deck dominated by flora native to the area and also the future Hillock Park across the development. The façade design of the towers features contrasting earth tones and linear ledges which break down the scale of the tower and provide sun shading to the units.