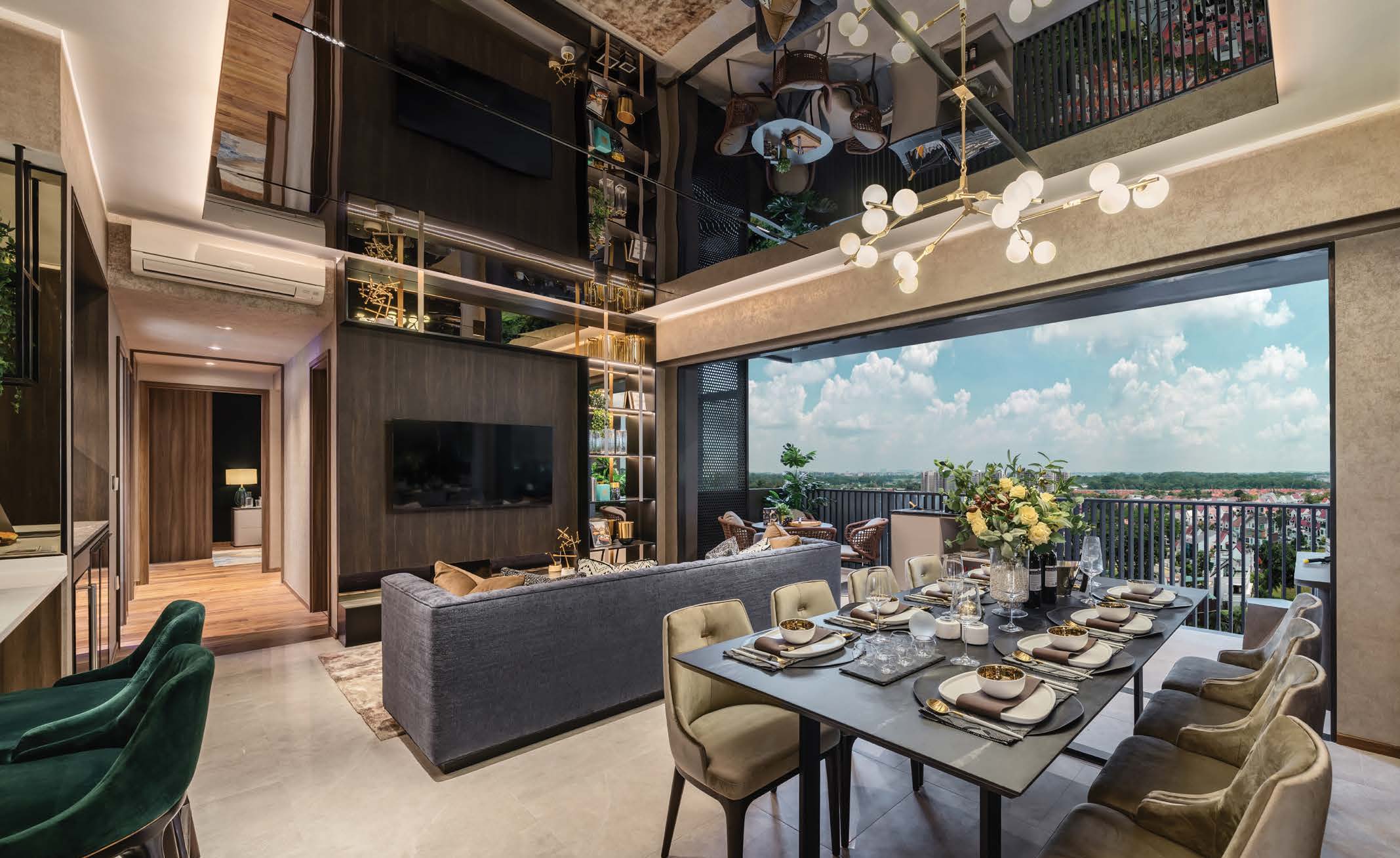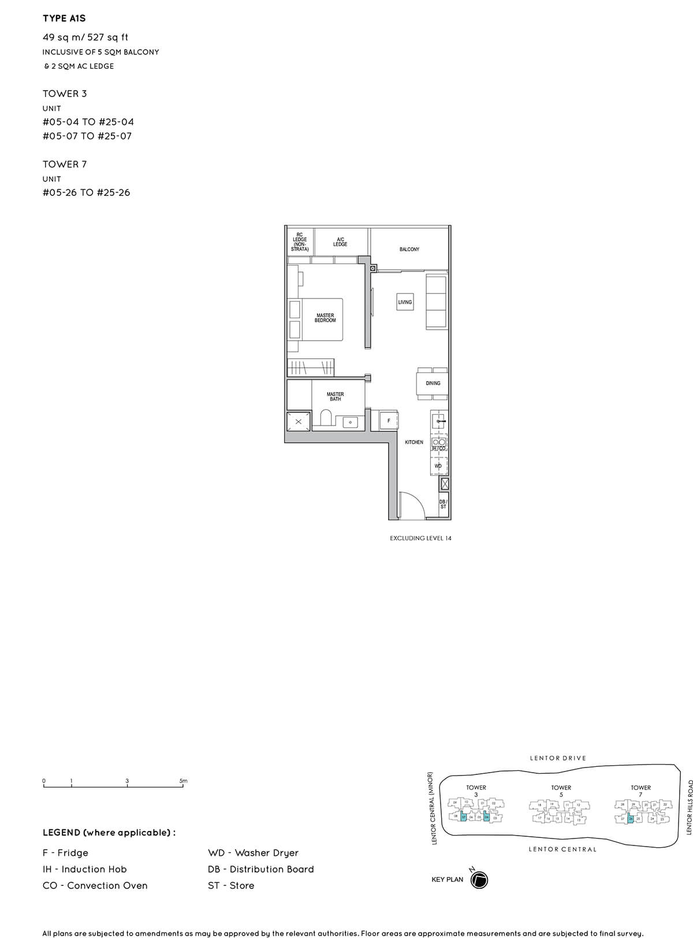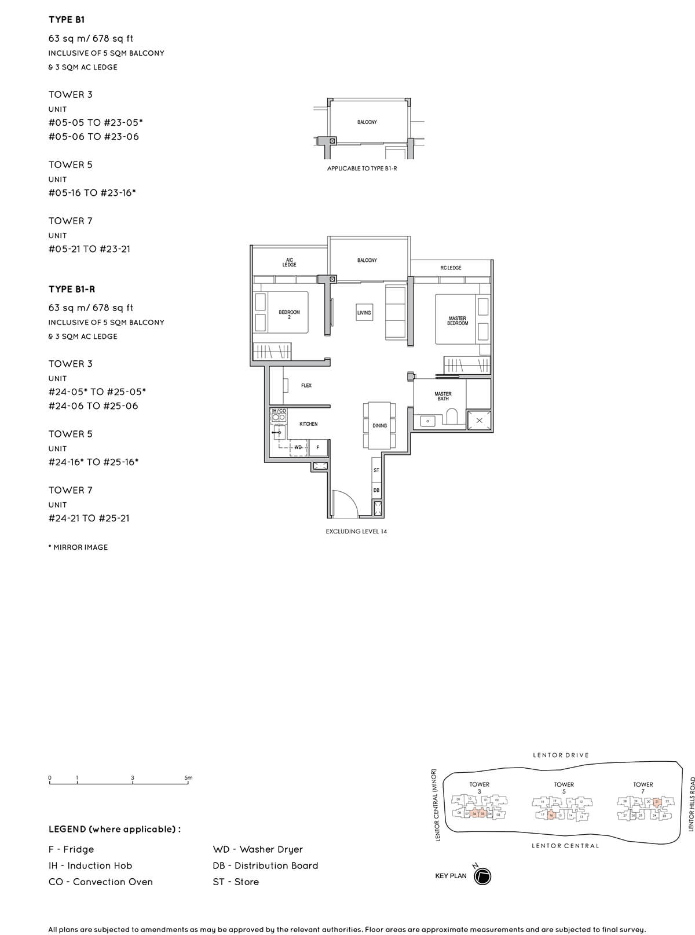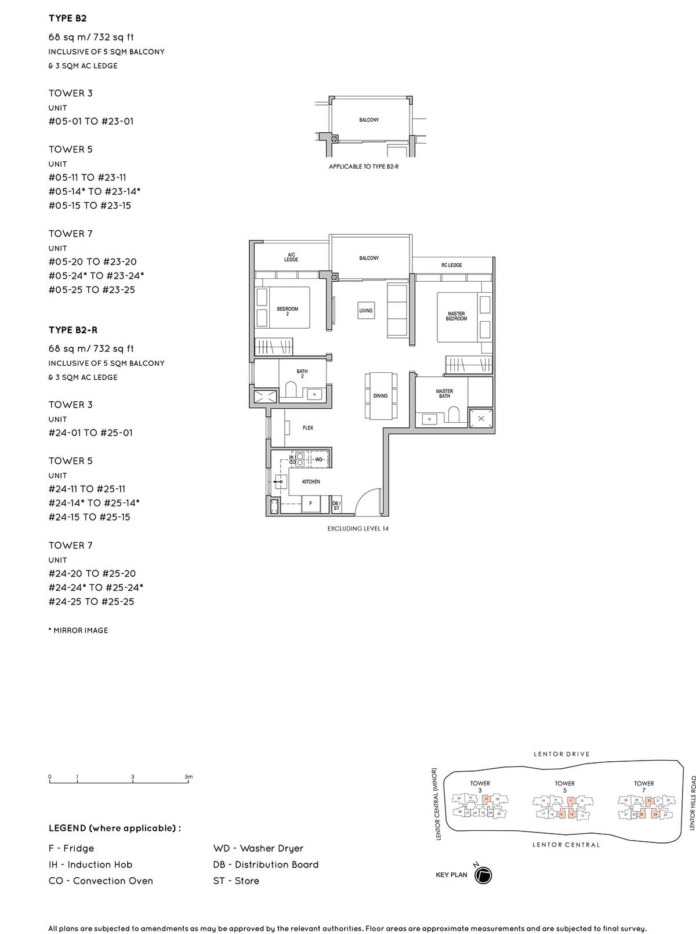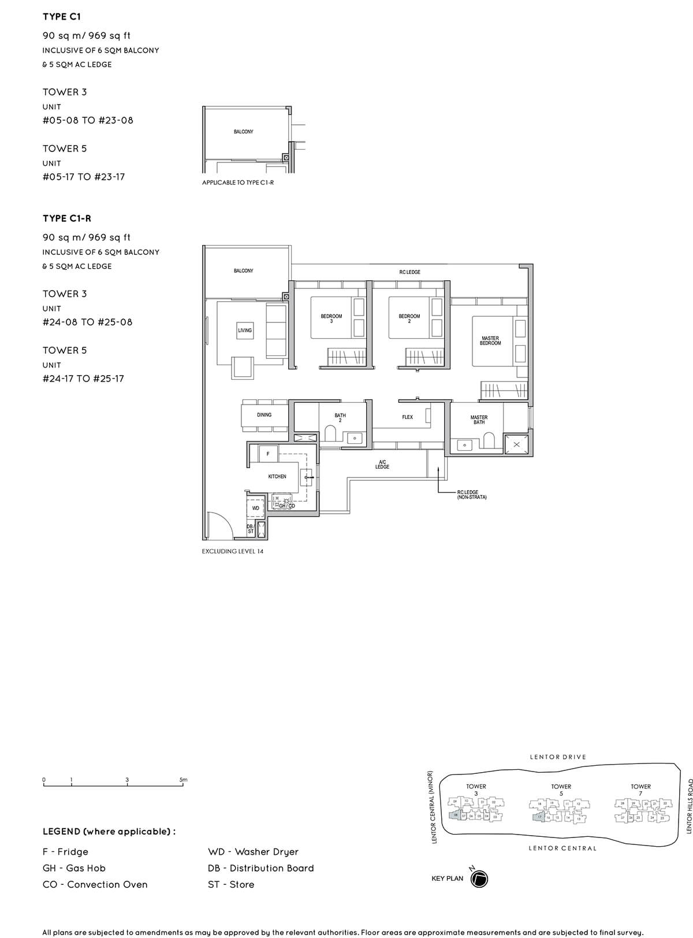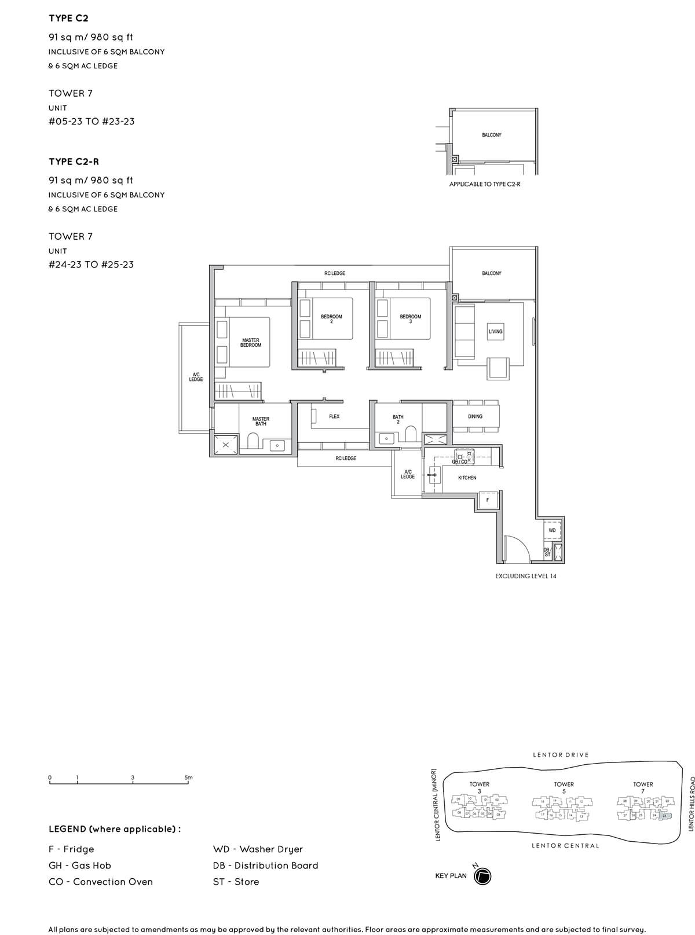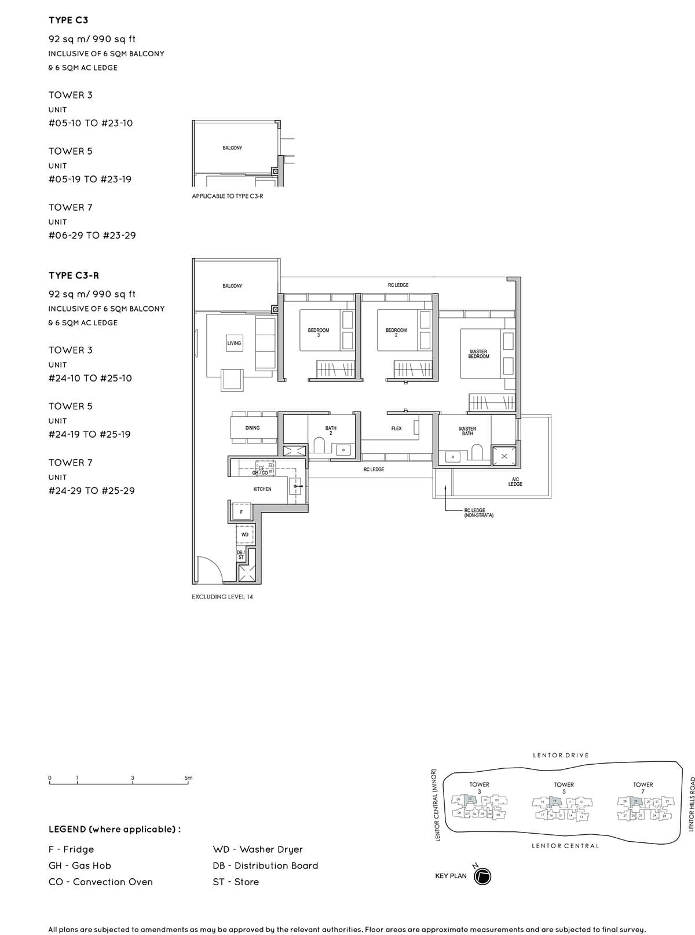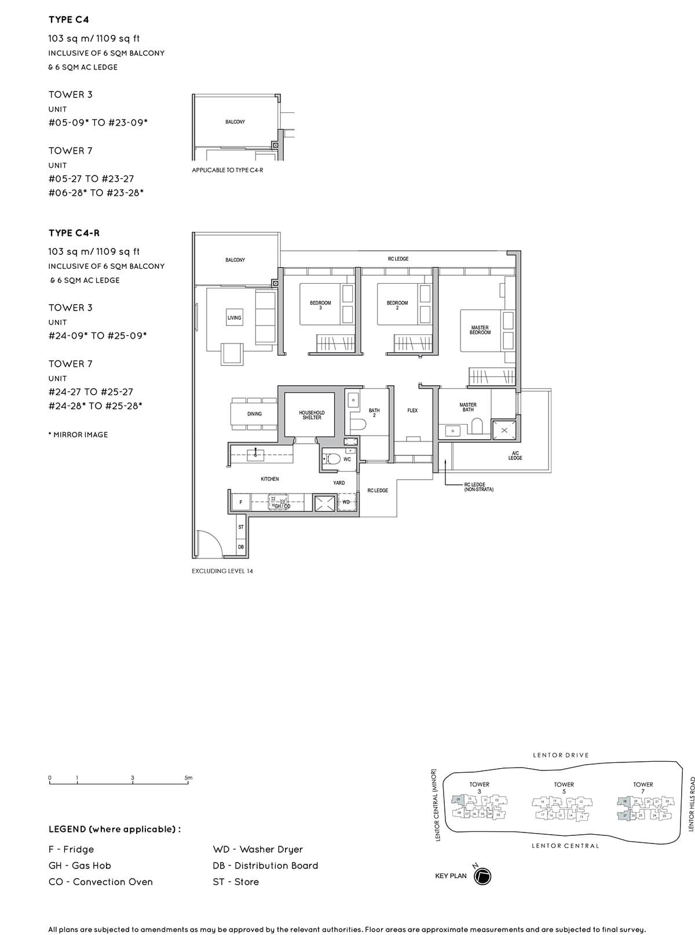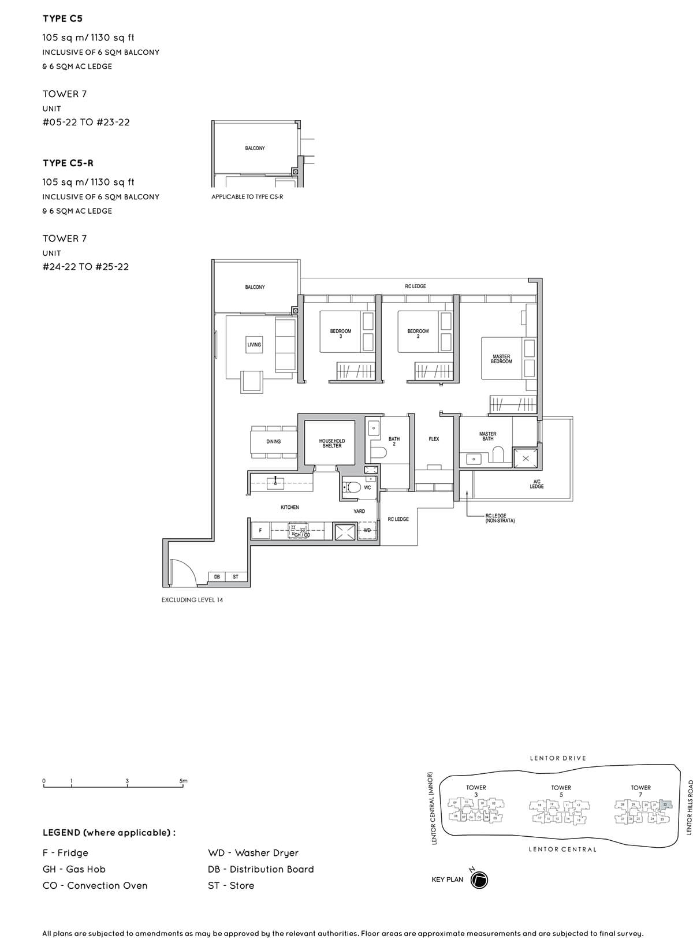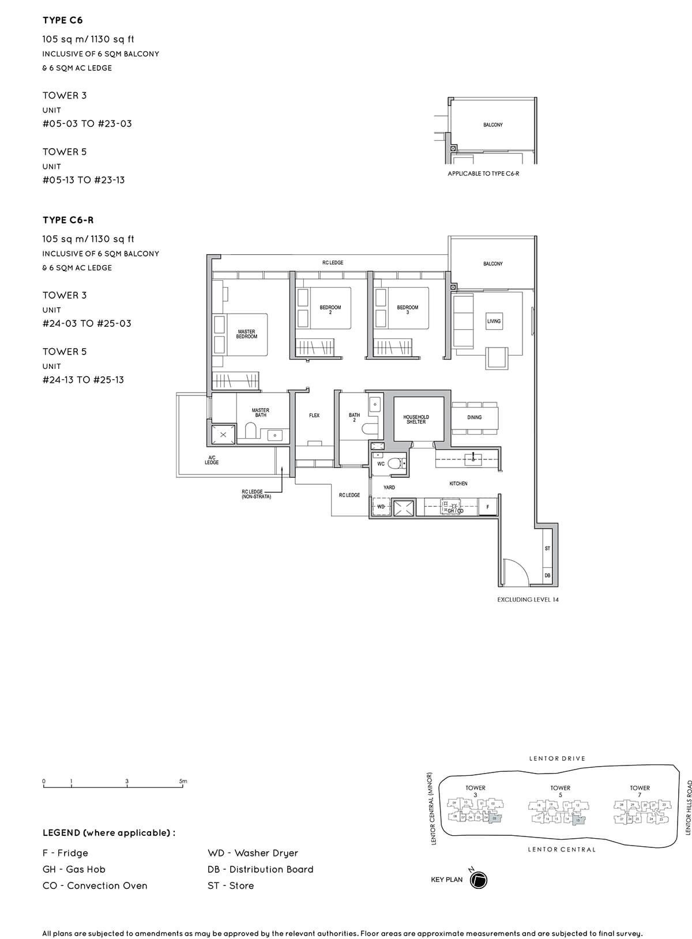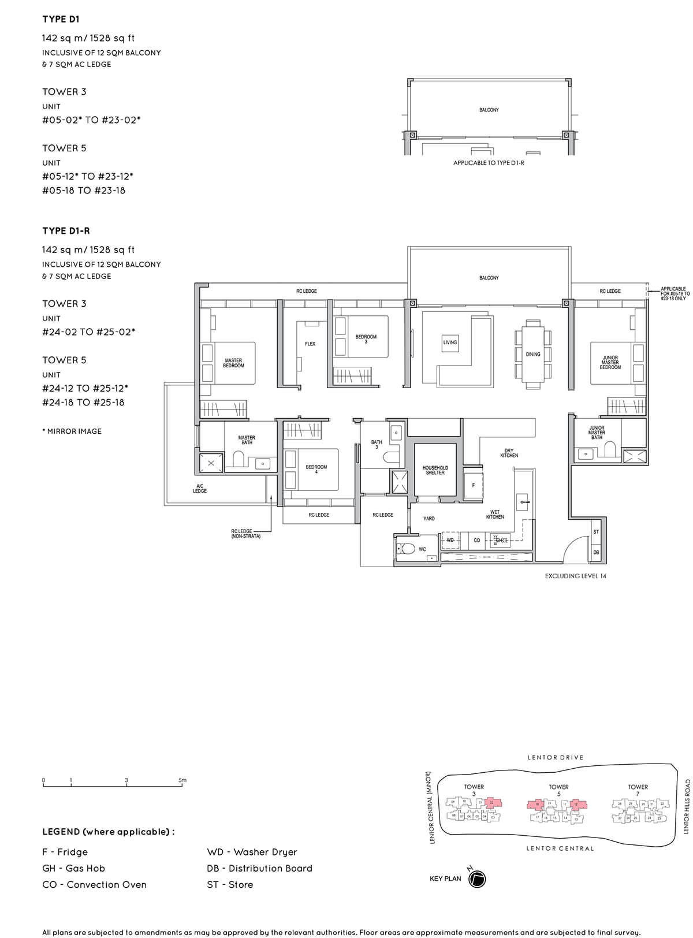Name of housing project: Lentor Modern • Name of housing developer: Lentor Modern Pte. Ltd. (Co. Reg. No. 202126398M) • Licence No. of housing developer: C1430 • Tenure of land: leasehold 99 years commencing on 26 October 2021 • Encumbrances on land: encumbered to DBS Bank Ltd. (as mortgagee) pursuant to Mortgage No. IG/953253V • Location of the housing project: Lot(s) 05354P, MK20, at Lentor Central • Expected date of vacant possession: 30 June 2028 • Expected date of legal completion: 30 June 2031
